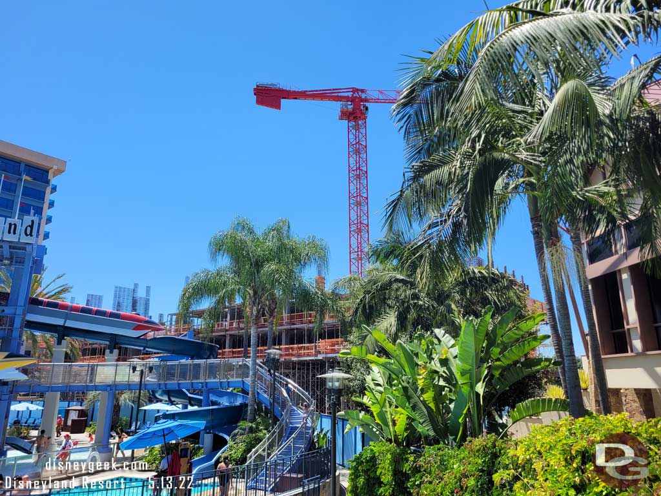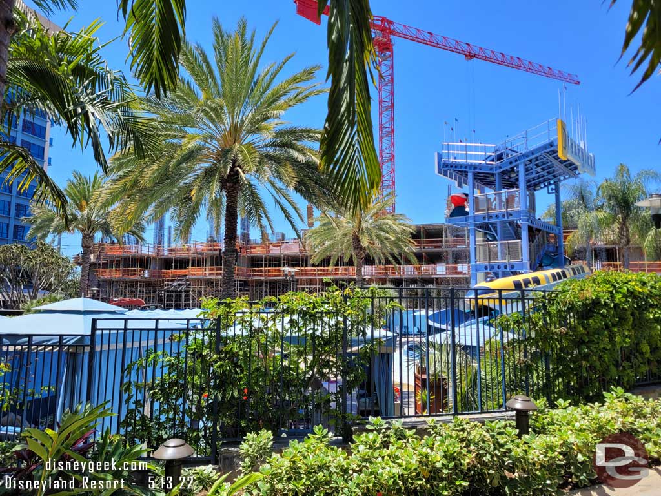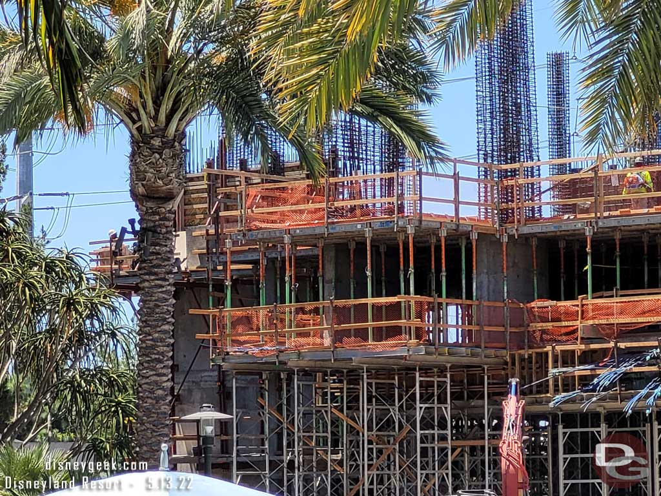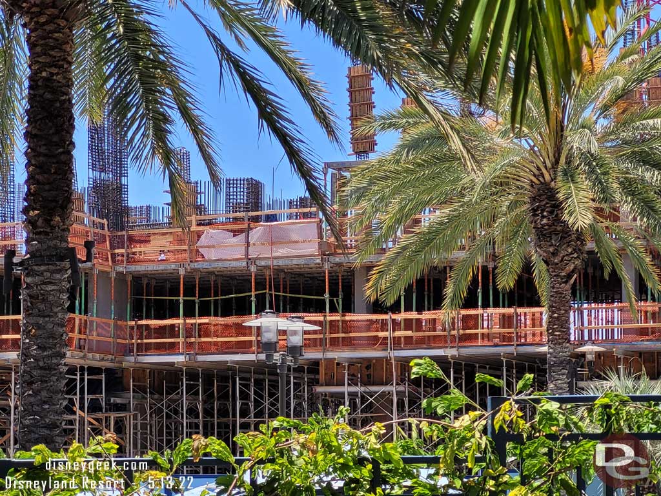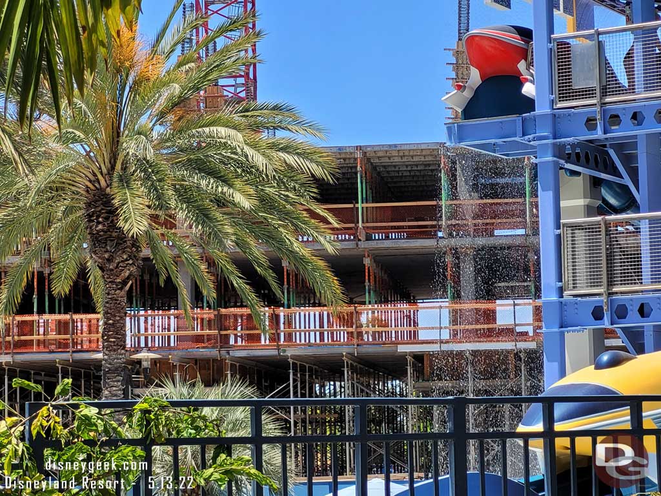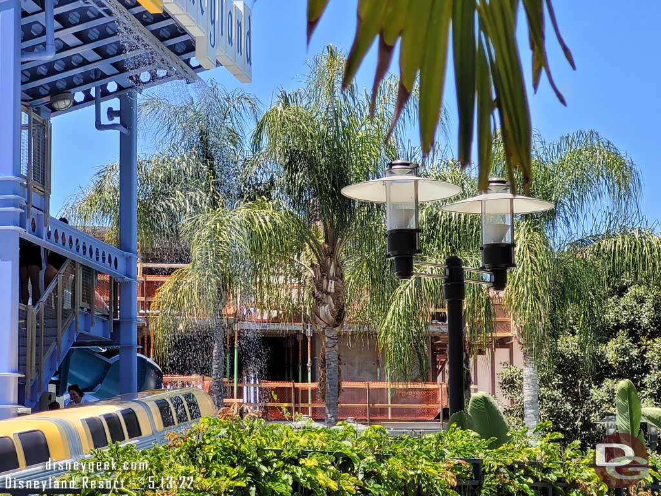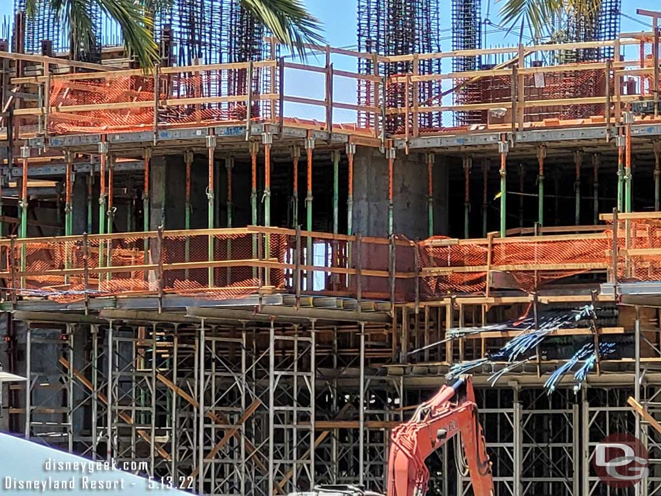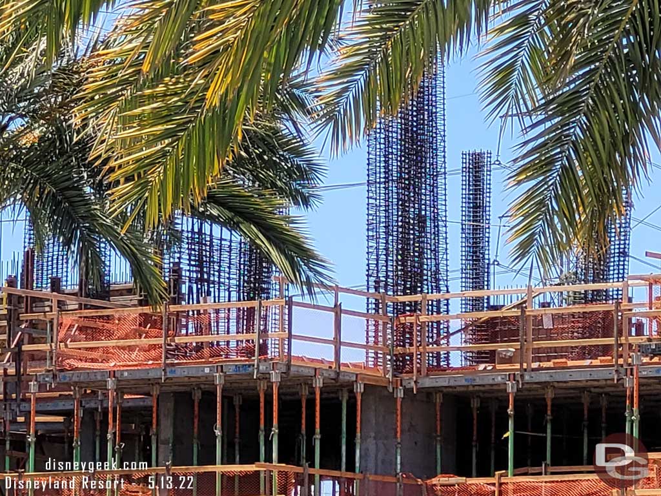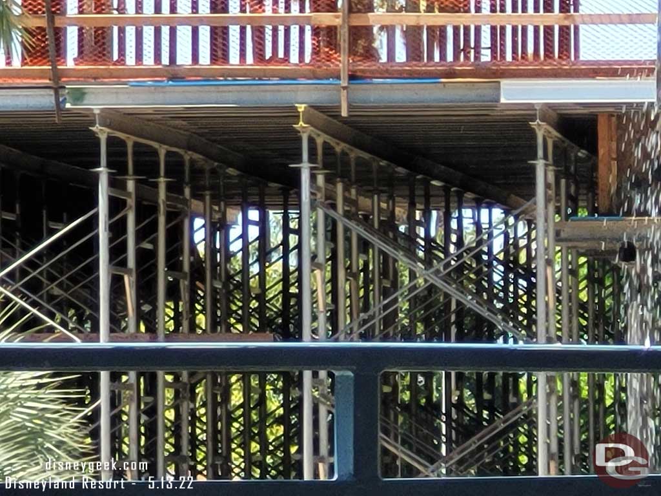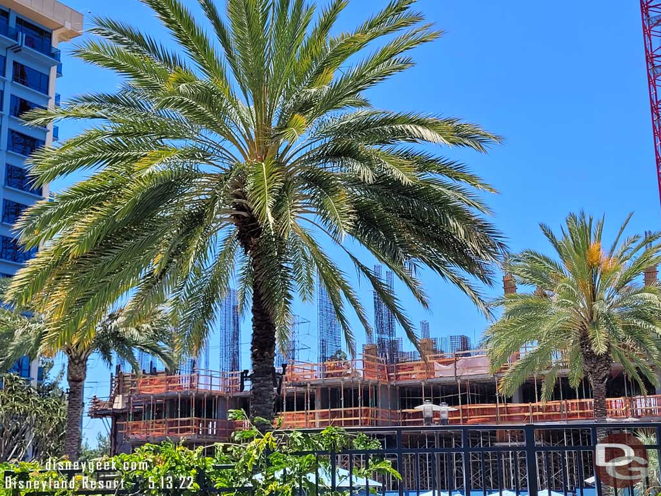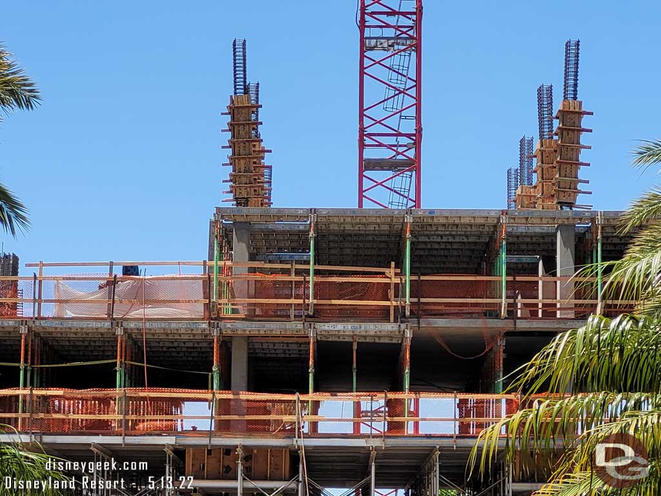- Disneyland
Disneyland Resort, Anaheim California
Disneyland Guide
Pictures
Columns & Reports
News/Events
- Walt Disney World
Walt Disney World, Orlando Florida
WDW Guide
Pictures
News/Events
- Features/News
- Columns
- Int. Parks
International Disney Parks
- About
| Back to previous page |
|
|
|
home
| disneyland
resort | walt
disney world | site map
| site index No part of this website may be reproduced in whole or in part without permission. disneygeek.com is not affiliated with The Walt Disney Company in any way. The official Disney site is available at www.disney.com All Disney parks, attractions, characters, titles, etc. are registered trademarks of The Walt Disney Company. This site provides independent news articles, commentary, editorials, reviews, and guides primarily about the theme parks of the Walt Disney Company.
|
